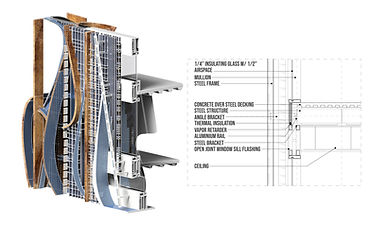
the contemporary arabesque
The New Agha Khan Museum of Islamic and Contemporary Art and Architecture
Spring Studio | 2022
University of Pennsylvania
Location : Dubai, UAE
Instructor: Hina Jamelle
In collaboration with Fei Hu, Jinjei Wang
The motive was to design the new Agha Khan Museum of Islamic and Contemporary Art and Architecture in Dubai using the contemporary architectural translations of the complexities in traditional artwork that address disciplinary questions of flatness, relief, and complex three-dimensionality. The project uses newly developed techniques of translating 2D geometric patterns into 2.5D and 3D objects to create an architectural language that is contemporary and yet rooted in traditional culture.
AI Studies

//Precedent image (Left); AI Iterations (Right)
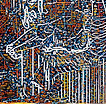







The project began with examining the precedent image of traditional arabesque work with multiple AI tools to extract design logics.
2D attributes like linear geometry, curvature, overlap density, and color were diagrammed and combined with the precedent image, then processed through AI tools. The AI outputs were then run through Grasshopper workflows to extract and test different extremes of depth, curvature, and layering, which formed the basis for 2.5D and 3D translations that shaped the project’s architectural language.
Analysis Diagrams
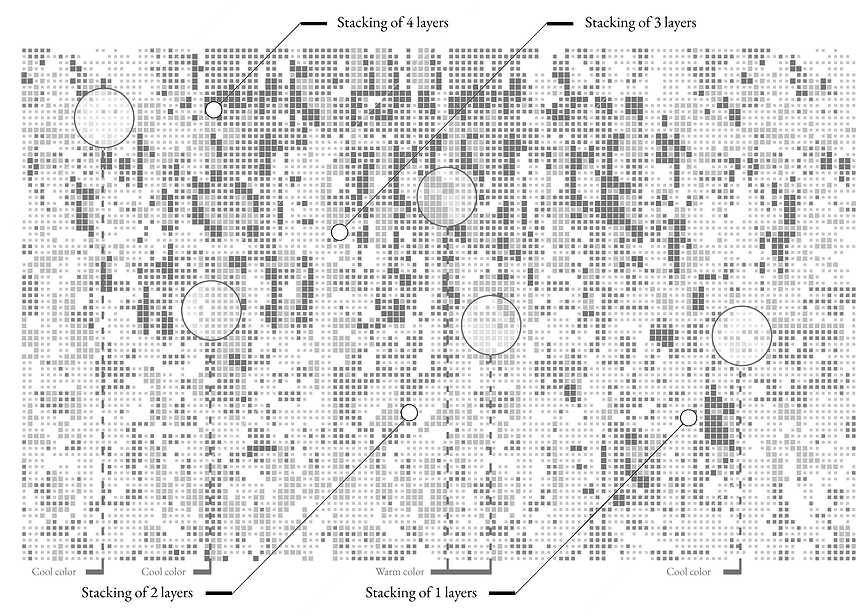
//Density analysis diagram
Analysis of character density: Degrees of stacking emerge through procedural tracing of complexity at overlap junctions, revealing layered patterns and spatial potential.

//Angularity analysis diagram
Analysis of angularity: Measured deviations in calligraphy from a regular grid. These triangular geometries trace the varying degrees of exaggeration and its relation to the pattern around it.
Developing 2D- 2.5D- 3D design techniques

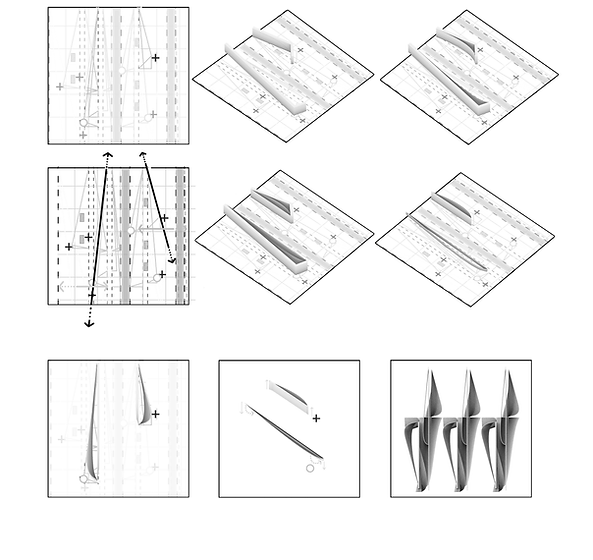
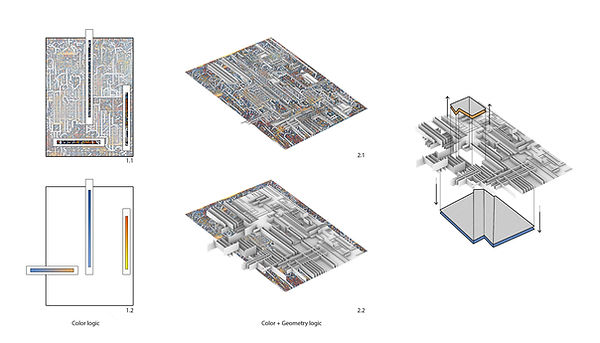
//Geomtry co relation (Top); Geometry logic development (Middle); Color logic development (Bottom)
Design Research Diagram

//Design Research Diagram (2D)

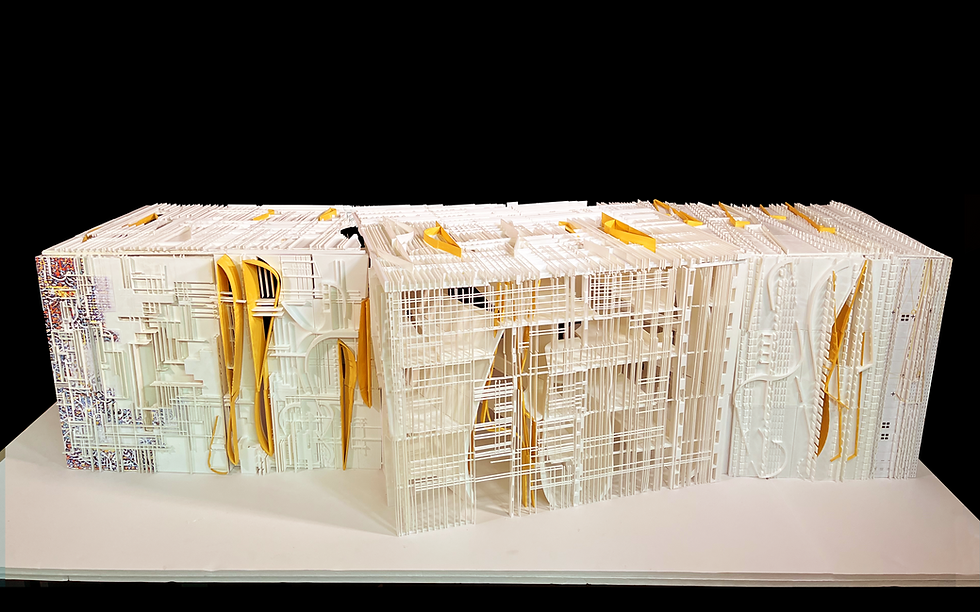

//Design Research Diagram (Physical model)
The design research diagram is a compilation of a series of techniques that create a composition of seams and edges in 2D, 2.5D and 3D that come together with calculated tolerances. With the application of materials and lighting, these systems gain a palpable resolution for architectural design.

Drawings

//Ground Level Plan
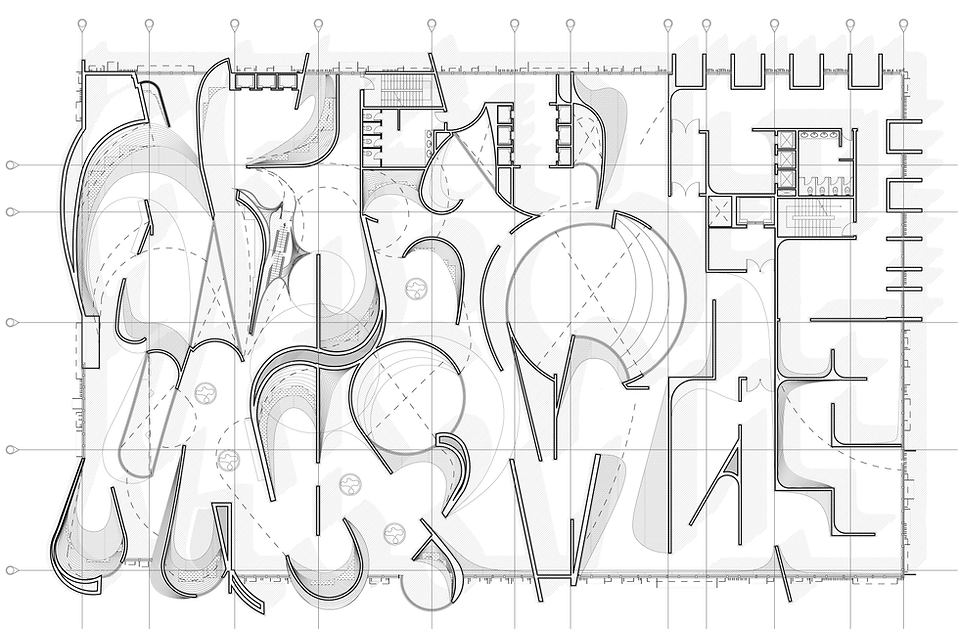
//First Level Plan

//Section

//Front Elevation
Interior view


//Exploded diagram
Construction details


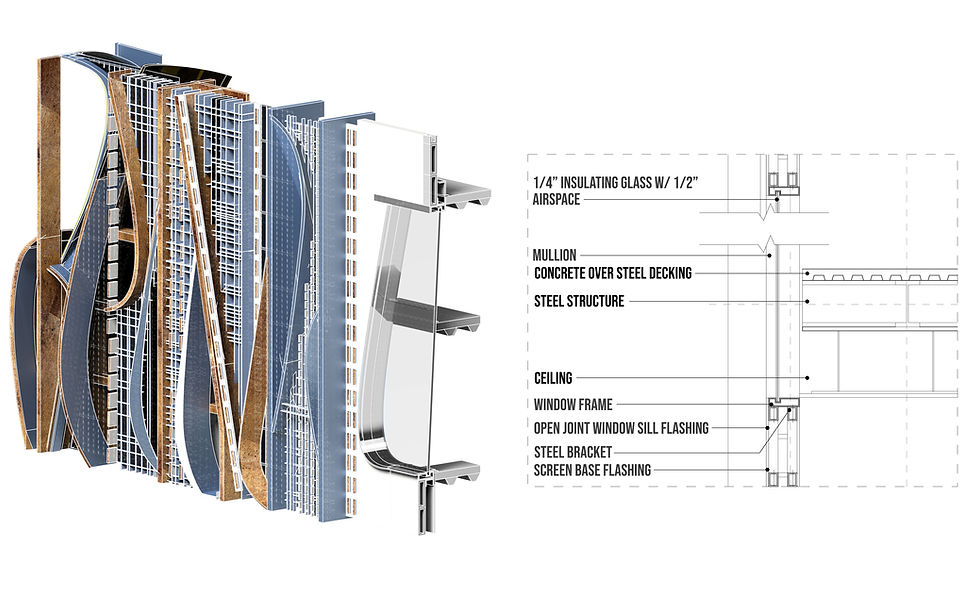

//Wall Sections for different cross-sections



