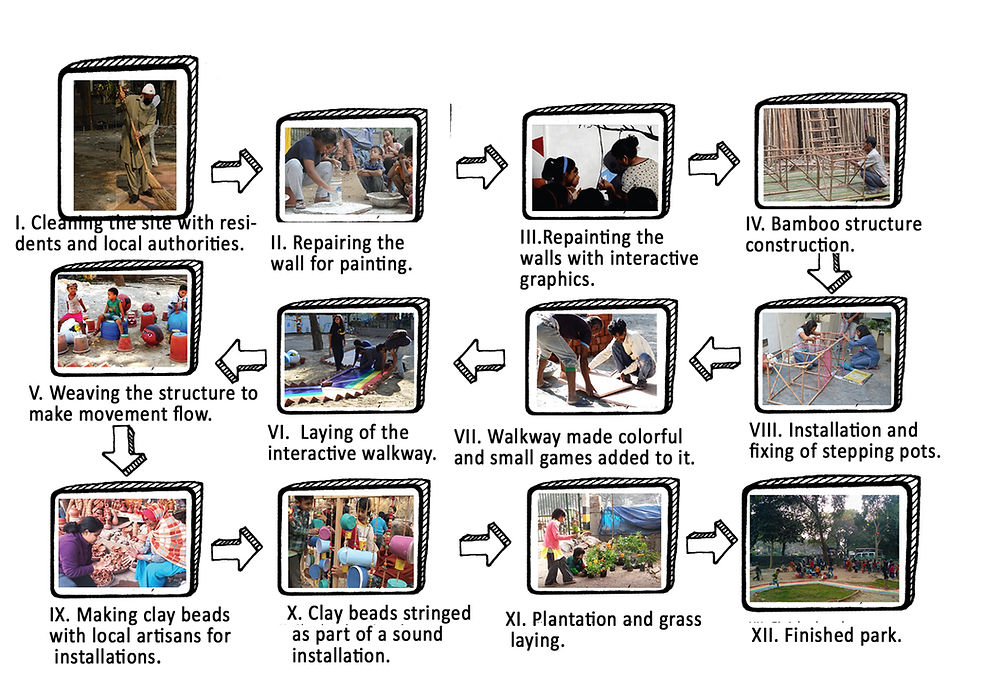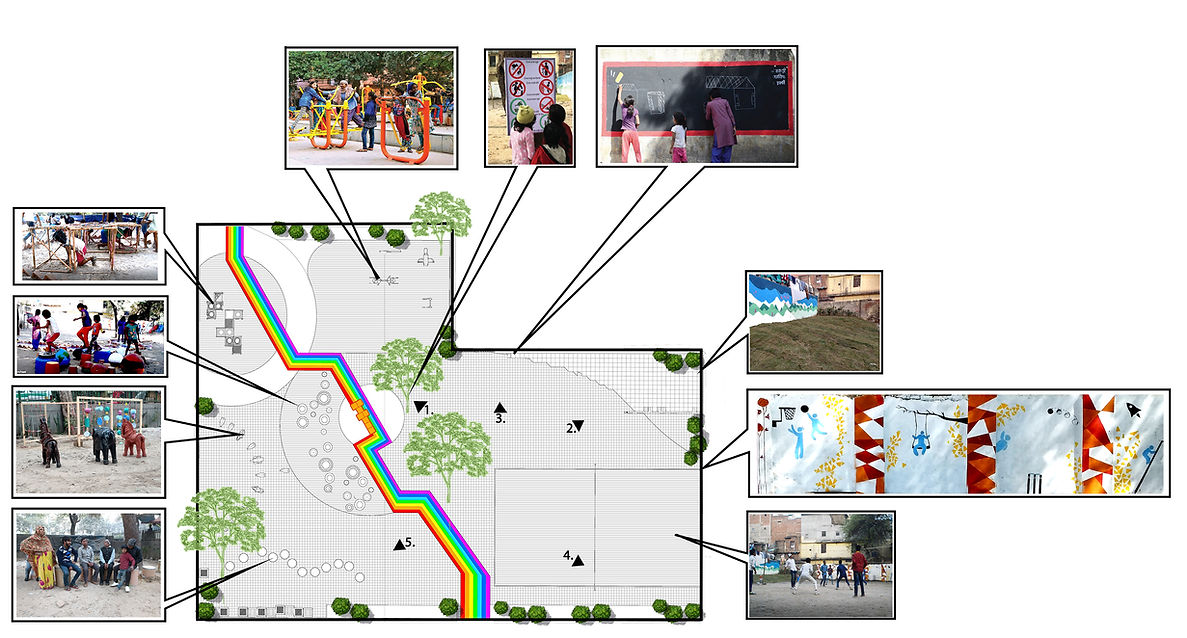
project chaak
Revitalization of a dis-used space for a high- density colony
2016
Urban95 Challenge
Location : New Delhi, India
Project Partner with Bernard van Leer Foundation, Netherlands
In collaboration with Ishita Chandra, Sanober Khan, Vasudha Karnani
A Chaak, a potter’s wheel, turns at a steady pace to mould clay into utensils, toys, and art. Project Chaak was founded to help the Potter’s community of Hauz Rani mould, likewise, a positive and creative growing environment for their children. It did so by curating an interactive playground in the low-income high-density neighbourhood, through a context-sensitive and sustainable approach that only used recycled local materials. This project directly benefitted around 400 households, each with 4 children on average. It provided a common dynamic space for both adults and kids, aiding the sense of pride in their identity as artists, and the sense of belonging to their neighbourhood.
Site Selection

// Objective + Scope diagram
Located in the high-density residential colony of Hauz Rani, Malviya Nagar, Delhi, the site was originally a disused plot overwhelmed by waste and neglect. In a community where residential blocks continue to grow vertically without regard for livable outdoor spaces, there is a stark lack of safe, child-friendly environments. Children often play on the streets due to the absence of designated play areas, while women and the elderly have limited opportunities for social interaction. The site, however, offered strong potential as a communal open space—receiving ample sunlight and fresh air, and with a child-to-adult ratio favoring a youthful demographic.
Before the intervention, over 21.5 tonnes of waste were removed. The design prioritized minimal structural addition and used recycled materials, preserving openness while creating a sustainable, breathable space for play, gathering, and everyday interaction.
Design Program

// Proposal summary diagram
Rooted in Jean Piaget’s Cognitive Development Theory, the project embraces the idea of self-guided exploration as essential to a child's understanding of the world and self. This philosophy shaped the design into a series of sensory-rich spaces that stimulate learning through play. The park is thoughtfully divided into age-specific zones, each offering cognitive and physical engagement tailored to different developmental stages. Equally important is the integration of community seating providing spaces for adults to gather, supervise, and participate, fostering intergenerational interaction and contributing to a more connected, supportive neighborhood.


// Site plan
Design Implementation

// Zones of intervention

// Implementation flowchart


Impact
Since the intervention, daily park usage has increased by 250%, with a notable rise in participation from women, many of whom previously did not visit the park at all. Additionally, the average time spent in the park daily has grown by 60%, significantly enhancing adult–child interaction. Beyond physical engagement, the space has become a platform for social awareness through graphic panels, community discussions, and designated display areas that encourage co-curricular activities. The park now serves not just as a recreational space, but as a catalyst for collective growth and community building.
